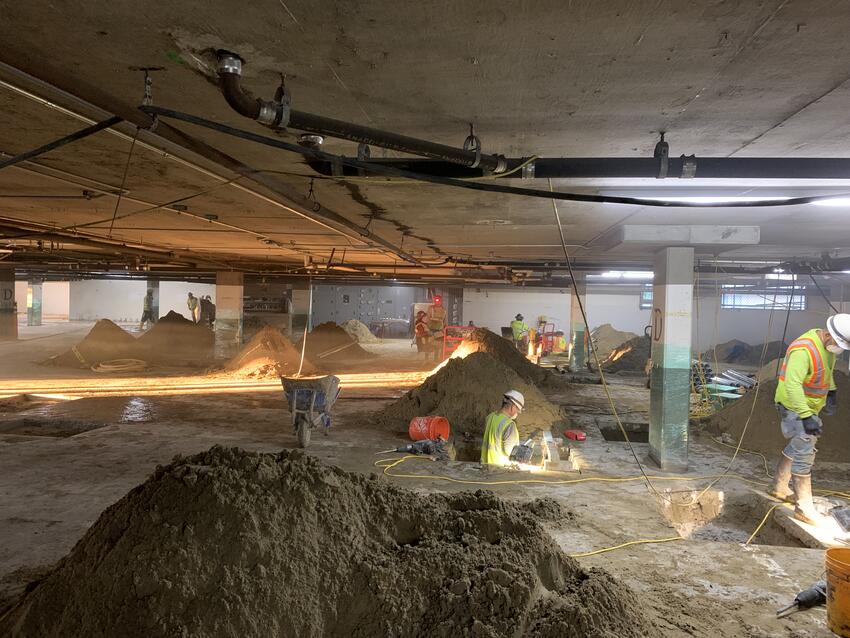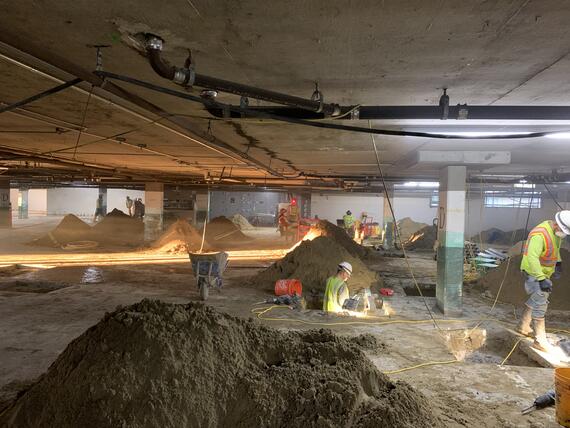Keller provides an alternative jacked-in pile solution for seismic upgrades on a California apartment complex.

The project
The South Shore Apartment complex comprises seven apartment buildings, a two-story parking garage, and three commercial buildings. Each building foundation consists of isolated and continuous spread footings. Following a geotechnical study, the owner opted to perform seismic upgrades to the buildings’ foundations to mitigate liquefaction hazards during a seismic event.
Ground conditions consisted of 5 ft to 14 ft of loose to dense, hydraulically placed sandy fill overlaying up to 28 ft of loose to medium-density silty and clayey sand. These weak layers are underlain by dense sand to the maximum depth of exploration. Groundwater was located approximately at 3 ft to 9 ft below the existing grade.
The geotechnical engineer recommended 12-inch diameter, partially cased micropiles to transfer the load from the footings, through the weak soil layers, into the competent soil bearing layer approximately 30 ft below grade. Keller offered an alternative design-build solution using jacked-in piles to provide vertical support for the foundations, which offered significant ttime and cost savings. These elements could more easily be installed in the low headroom conditions, and each pile is proof tested to a load that is greater than that required to support the design loads.
Keller installed 1,662 piles ranging from 30 ft to 60 ft deep. The piles were jacked into the ground with hydraulic rams, using the existing building weight as a reaction force. By eliminating the need for a drill rig, Keller was able to mobilize quickly and operate within low headroom conditions. The piles were connected to the existing column and perimeter spread footings.
