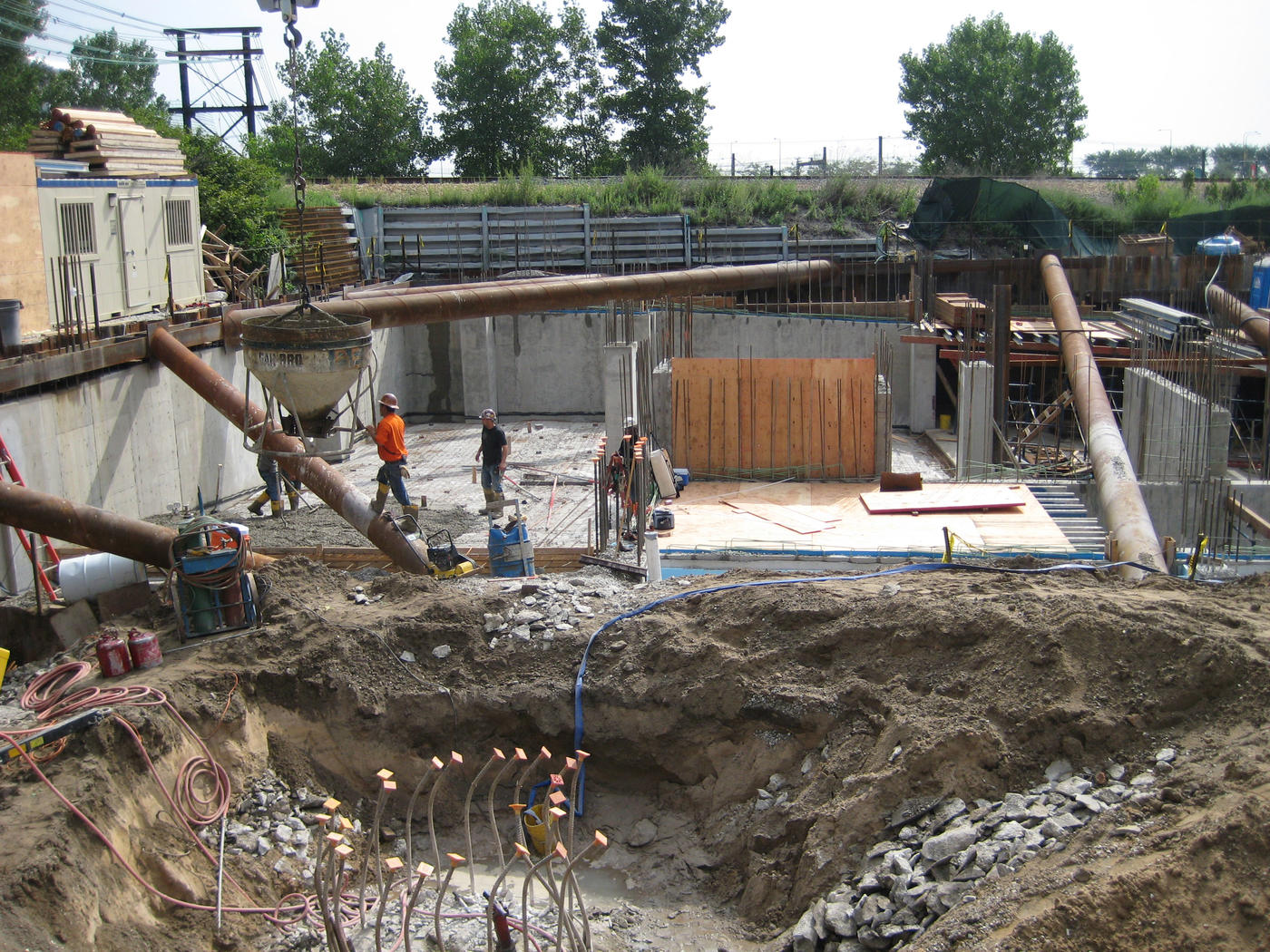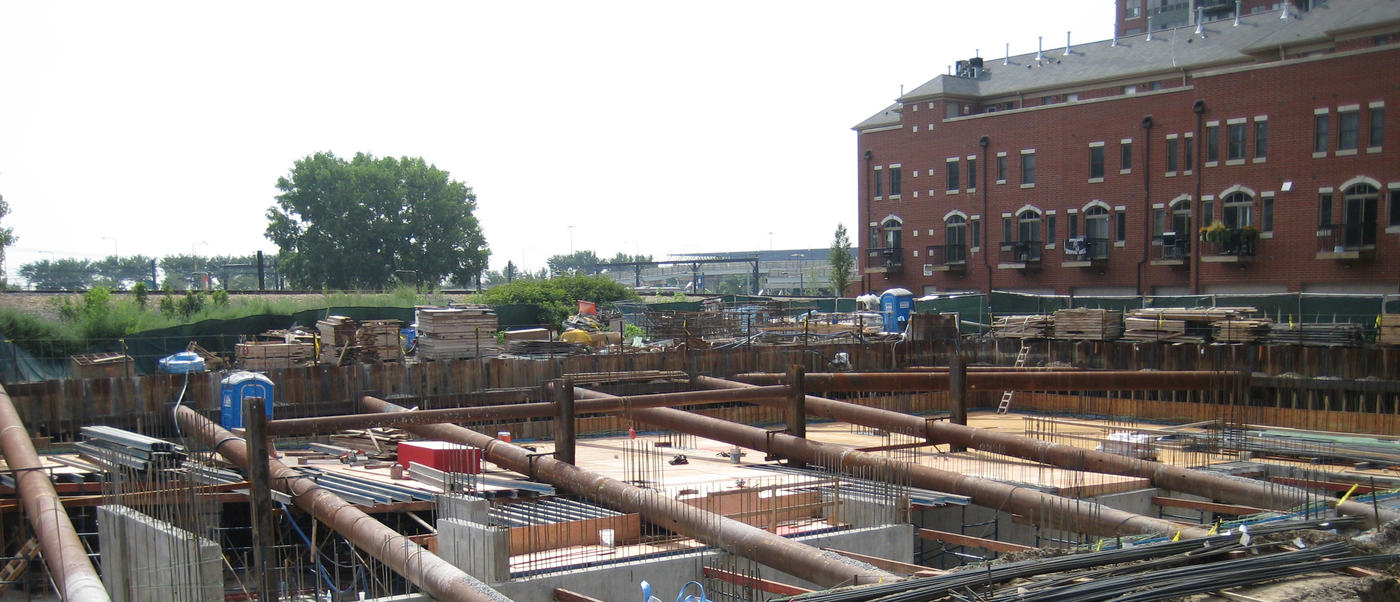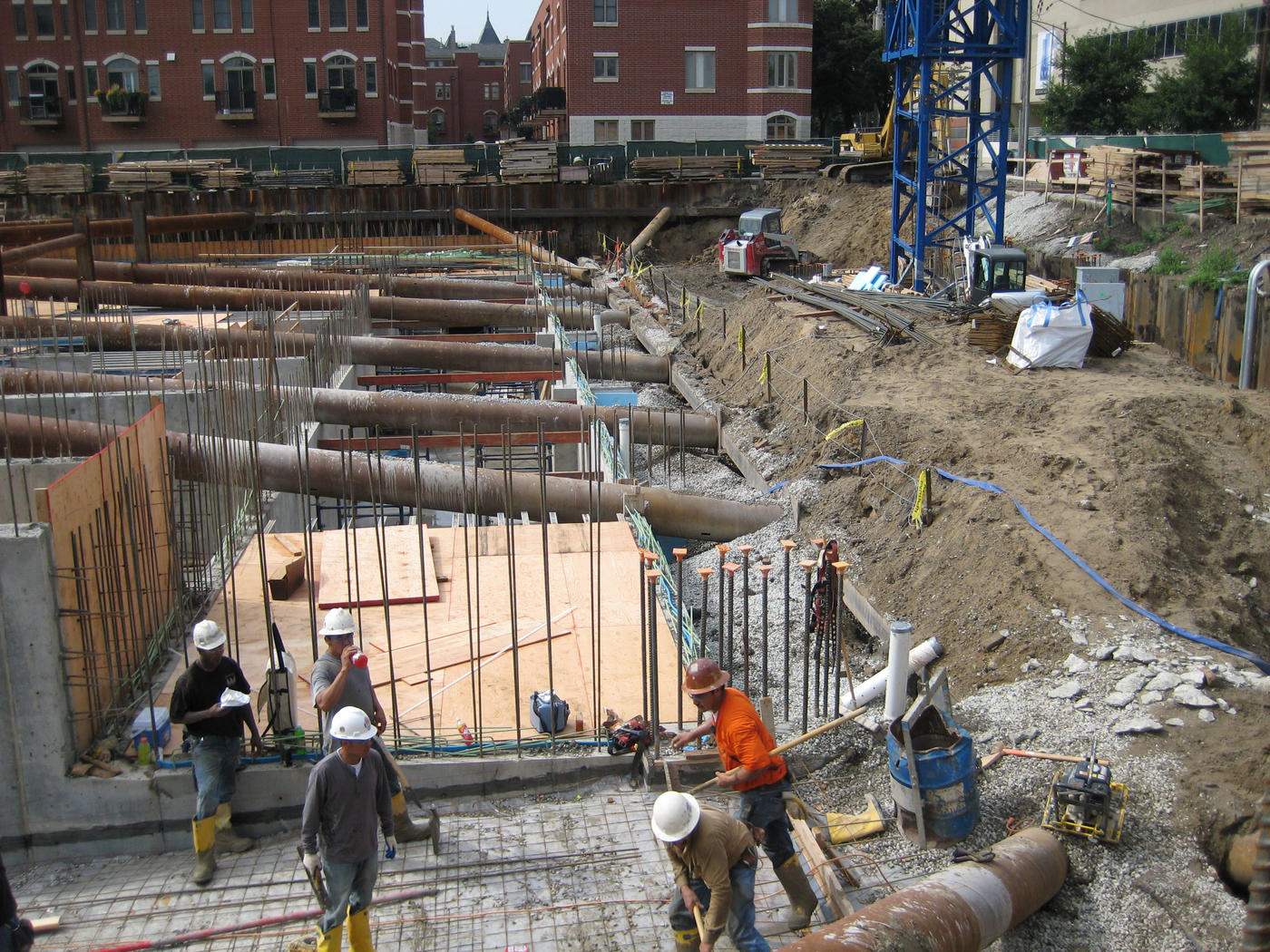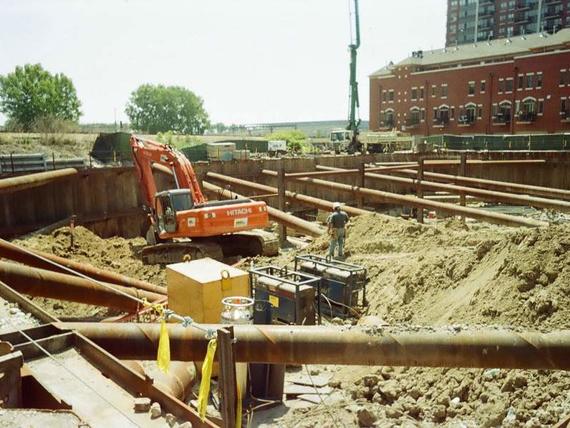Despite neighboring properties consisting of a commuter railroad, townhouses, and an electrical substation, Keller installed an earth retention system to support a 32-story residential high-rise.
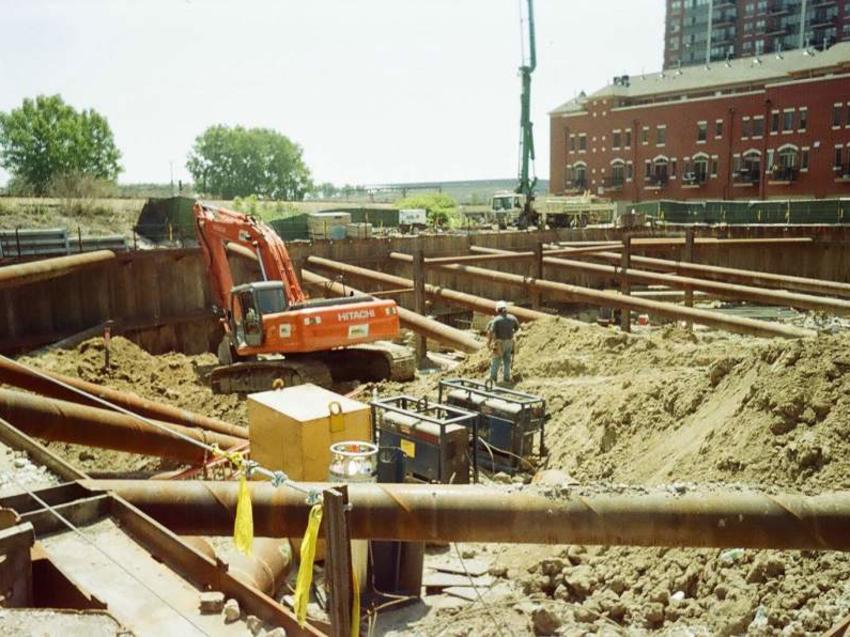
The project
The excavation depth for the basement of a 32-story residential tower varied from 18 feet to 38 feet below grade. The foundations consisted of both rock socketed and belled drilled shafts. Soil conditions consist of 8 feet of urban fill overlaying 10 feet of loose to medium dense sand over a 6-foot layer of stiff silty clay with very soft silty clay below. Groundwater was encountered at 10 feet below grade.
The challenge
The site was surrounded by an electric power substation to the north, an active passenger and freight railroad situated on a berm 9 feet above site grade to the east, townhomes along the south property line, and an active street on the west side. An earth retention system was necessary to protect the surrounding properties from the deep excavation and to prevent movement of the railroad adjacent to the excavation at the northeast corner of the site.
The solution
Keller designed and installed an internally braced sheet pile earth retention system, which minimized water infiltration into the deep basement excavation and protected the surrounding structures from movement. Cross-lot and corner braces were installed for the upper level of bracing. The lower level consisted of corner braces and rakers.
The work consisted of installing approximately 545 linear wall feet of permanent steel sheeting around the perimeter of the site and around a 15-foot-by-42-foot pit for the elevator shaft. A key feature of the project was the constructability of the concrete work and the efficient removal of the waler and braces. Boxout formwork for brace penetrations through the foundation walls and floor slabs was not required and this permitted removal of upper and lower level bracing in full-length pieces.
The sheet piles minimized water infiltration into the excavation, allowing control of groundwater from sump pumps. The design of the earth retention system permitted bracing to be removed in a sequence that allowed the general contractor to work with minimal interference from the bracing.
