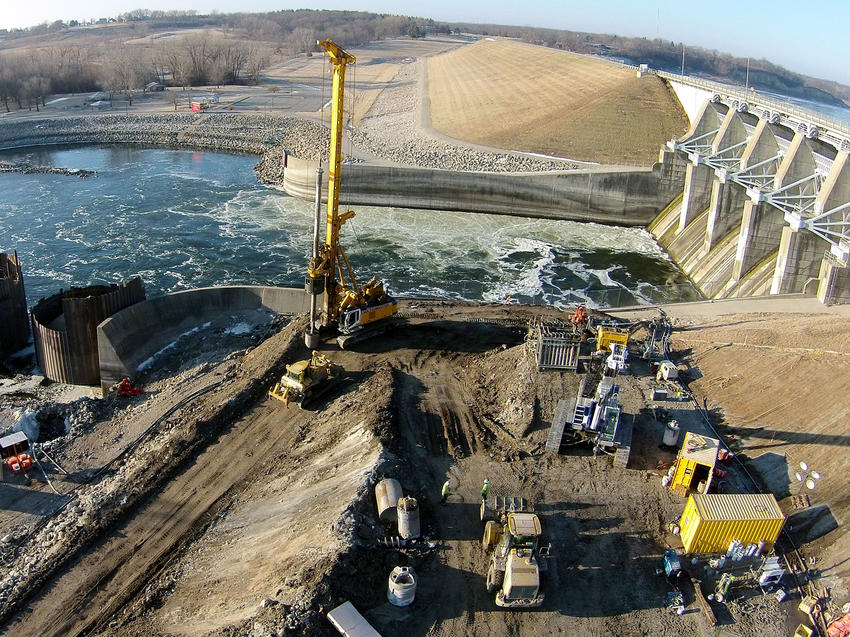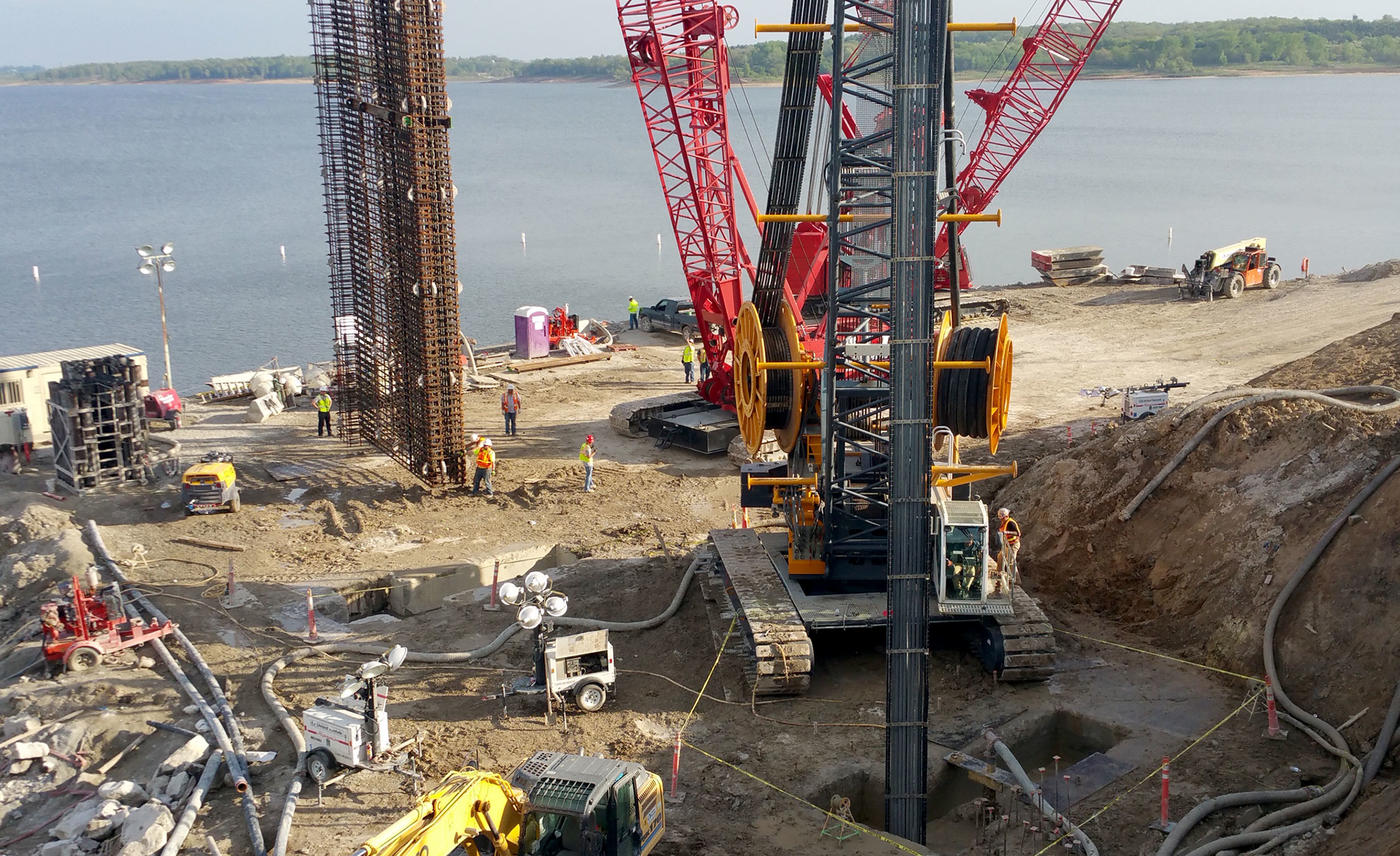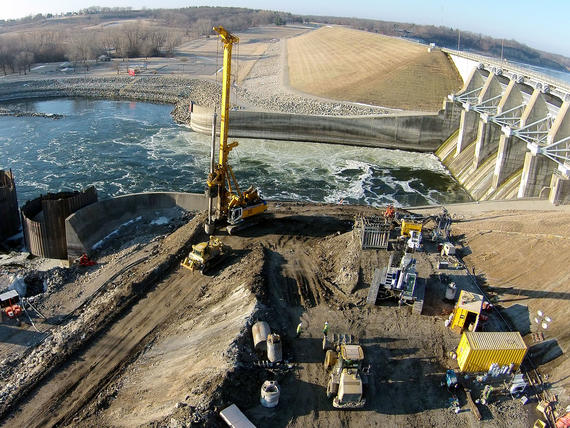Slurry walls addressed multiple design and dam safety aspects on this challenging project.

The project
The Red Rock Hydroelectric Project, located at the existing U.S Army Corps of Engineers Red Rock Dam, in central Iowa near the city of Pella, involved the construction of a new intake, water conduits, powerhouse, transmission facilities, utilities, and appurtenances. The dam is a composite earth fill and concrete gravity structure, used for flood control and recreation.
The challenge
Challenges included a very tight job site and working through the winter months to meet the schedule.
The solution
Keller installed a reinforced concrete diaphragm wall along the approach channel, intake structure, and upstream penstocks; a seepage cutoff wall parallel to the dam crest alignment; a secant piles cofferdam to facilitate construction of the permanent intake structure upstream of the existing dam; anchored secant piles wall around powerhouse excavation, downstream of the existing dam; drilled shaft foundations for the new Intake Structure and Penstocks.
The diaphragm walls were constructed by Keller, using bentonite slurry as trench support, a primary-secondary element scheme, and a BC-40 Hydromill as the major excavation tool. The heavily reinforced upstream diaphragm wall consisted of 26 large T-shaped panels (approximately 68,328 SF), 135 feet deep including a 35-foot rock socket and a 5-foot thickness. Its primary purpose was to retain the upstream dam embankment and form the left side of the intake approach channel. Reinforcement cages weighed up to 100 tons each. The diaphragm cutoff wall along the dam crest addressed potential seepage and dam safety concerns. It consisted of 10 panels (8,850 square feet), with depths of 86 feet.

