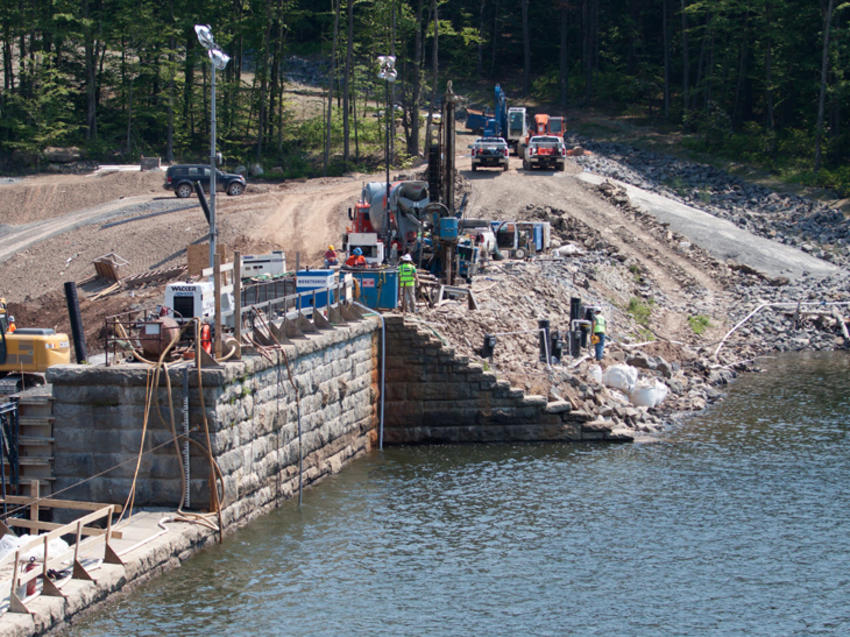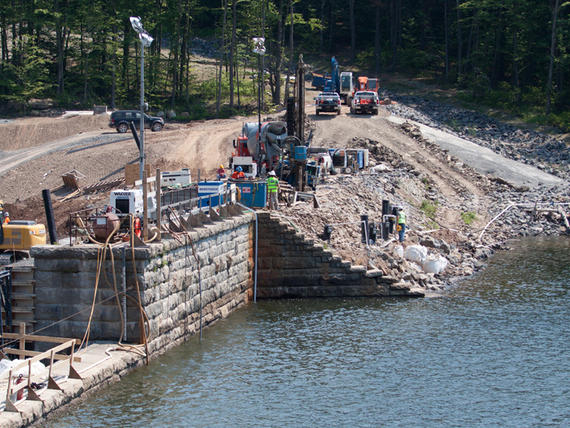Nesbitt Dam, constructed in 1901, is a composite earth embankment and stone masonry structure, 101 ft high and 538 ft in length. The dam is partially founded on a rock outcrop that transitions to glacial till. A masonry core wall extends the full height of the dam.

The project
During a rehabilitation program to create additional spillway capacity, a surface depression 15 to 20 feet in diameter developed on the dam's upstream embankment. Additional piezometers were installed on the upstream slope by Gannett Fleming Inc., design engineer for the rehabilitation, as part of an investigation into the underlying cause of the depression. Comparison of water levels in these piezometers and pre-existing piezometers on the downstream slope showed that the phreatic level on the downstream side of the dam core wall was elevated, with piping through cracks in the core wall initially deemed the most likely cause. Keller was awarded the contract for a dewatering and grouting program to mitigate further piping and locate and repair any core wall cracks.
The challenge
During drilling for the grouting program, a large void was detected that needed to be addressed before the planned grouting could be completed. Keller had to closely coordinate work with the general contractor to meet the overall rehabilitation program.
The solution
Deep Well Dewatering
Dewatering wells were installed through the upstream embankment soils, and a pump test was performed to gain additional information regarding the location of possible piping paths. Following the pump test, the wells were activated to limit the differential head across the core wall in the zone of concern. Work was accomplished from an access road built by the general contractor for the site investigation. Five deep wells were installed, spaced 15 ft apart, on the upstream slope. Duplex drilling techniques with water flush were used to advance borehole casing to design depth at an average of 70 to 75 ft. Wells were constructed with a PVC screen and casing, and the annular sand filter pack was installed as the outer borehole casing was extracted. Following well development, each well was fitted with a submersible pump, and Rossum sand testing was conducted to ensure that no sand was being drawn into the well.
The activated system successfully drew the water level in the upstream embankment down and alleviated the piping, with pumped water discharged into the reservoir. After completing the project, the wells were incorporated into the routine instrumentation and monitoring for the facility.
Several piezometer clusters were also installed on the upstream slope to provide additional monitoring capability at different depths. Each installation consisted of three individual piezometers in a single borehole, with a screen installed at different elevations and solid pipe to the surface.
Grouting program
The grouting program intended to locate and seal off suspected piping paths through the core wall in the area of the surface depression. Work was accomplished from a bench constructed by the general contractor. Water hammer drilling methods were used to advance six primary holes at 30° from vertical directly through the middle of the core wall. Each hole was packer-tested to determine the presence and location of cracks. However, no significant flow paths were detected.
Drilling was then resumed beneath the wall, where a large void, some 20 ft in-depth, was encountered in the dense silty sands that extended from beneath the wall to the top of bedrock. Secondary angled holes were drilled to determine the overall limits of the void, and low mobility grouting was accomplished through primary/secondary holes drilled on either side of the dam crest. The objective of the low mobility grouting was to re-establish a cut-off beneath the base of the masonry core wall. Moretrench also performed low mobility grouting in the variable embankment fill soils to address the material disturbed from the movement of soil that caused the depression and address any significant flow paths that may have existed through the embankment soils. Following the grouting program, a series of vertical tube-a-manchette pipes were installed that verified the work's effectiveness.
