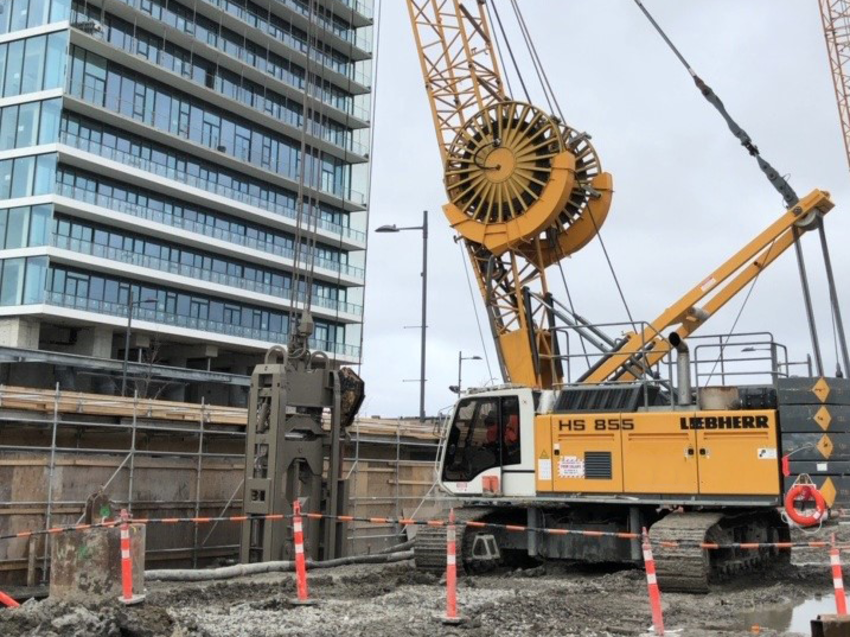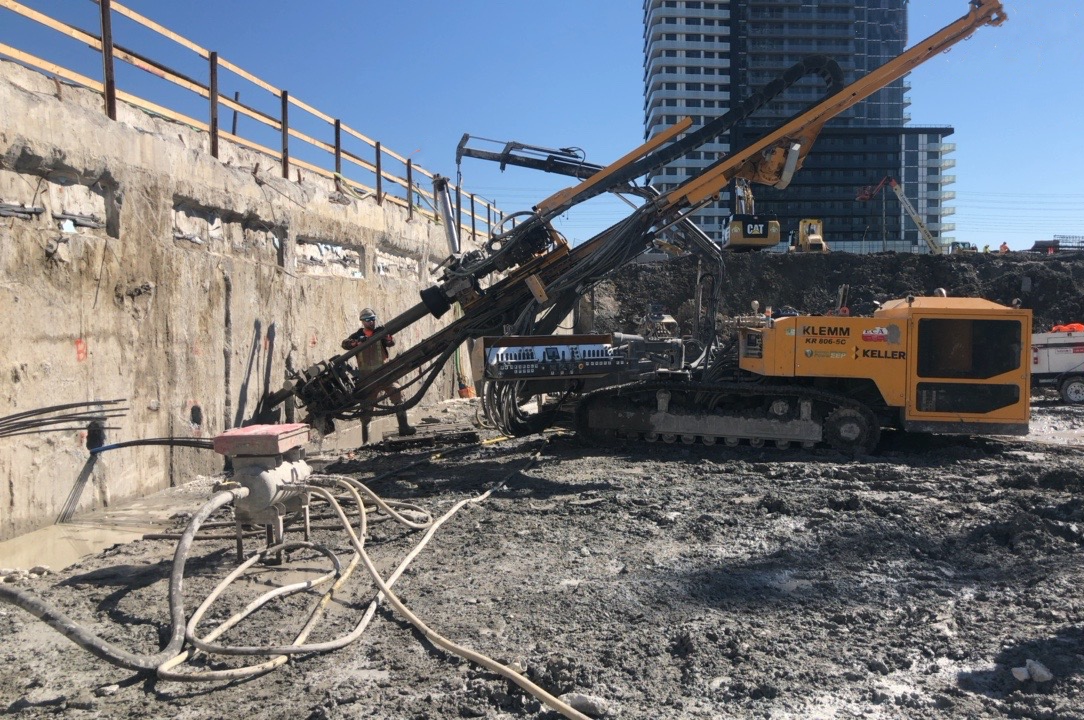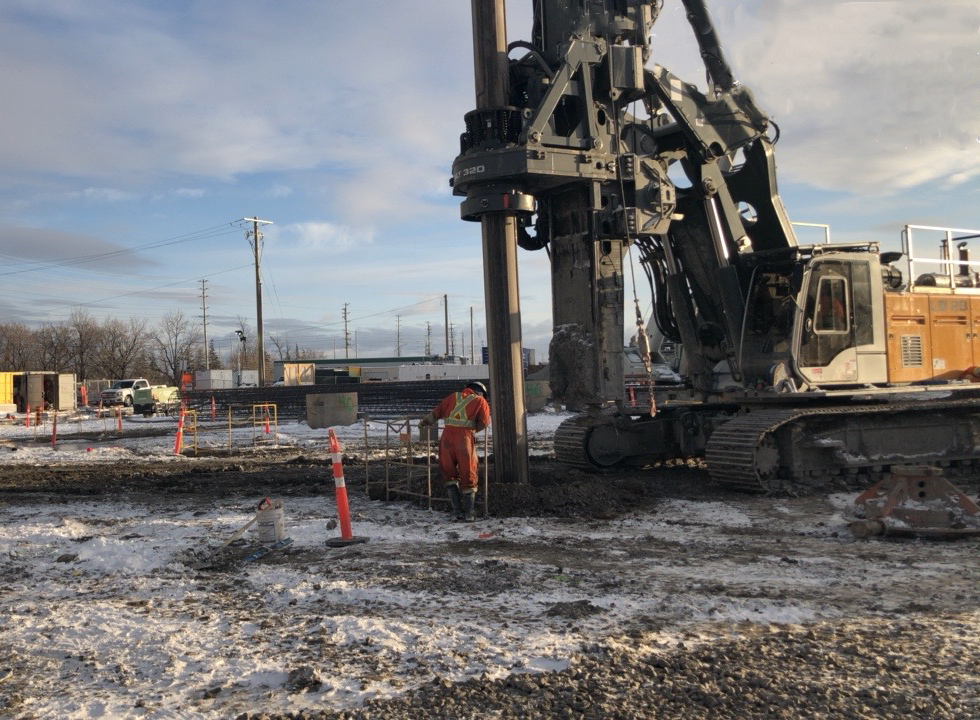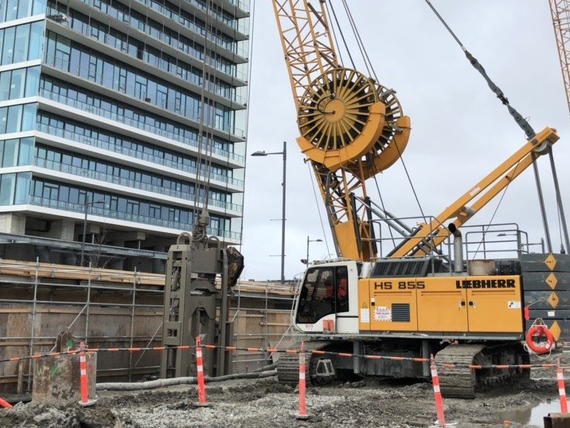Keller successfully completed the excavation support system, the first use of diaphragm walls in Toronto for a residential high-rise. This project received the 2020 Toronto Construction Association’s Innovation Award.

The project
Transit City Towers 4/5 are part of the 100-acre master-planned community that will form the core of Vaughan’s residential and commercial center. The development features three 45 to 50 story condominium towers with three levels of below-grade parking. A 49 ft (15 m) deep excavation was required to construct the parking levels. Due to a high groundwater table, a shoring program and deep foundations were needed to provide water cut-off and support the large building loads, respectively.
The challenge
Traditionally in the greater Toronto area, secant piling methods are used for excavation support. However, due to the saturated soils and large boulders on-site, these techniques were not feasible.
The solution
The design engineer proposed diaphragm walls for the shoring program to reduce water in-flow, minimize spoil generation, and allow faster production. Drilled shafts were chosen as the optimum solution for deep foundations. Shaft installation was sequenced before diaphragm wall installation, maximizing workspace and time. Keller installed over 240 slurry drilled shafts up to 157 ft (48 m) deep. Because of the granular soils and high-water table, drill slurry was required for shaft installation. Using slurry, rather than the casing, resulted in increased productivity when compared to similar projects in the area.
Keller used a combination of mechanical grab and hydro mill technology to install the diaphragm wall panels. Keller installed 158,701 sq. ft (14,743 sq. m) of diaphragm panels to depths of 113 ft (34.4 m). The excavation was supported by one row of tieback anchors installed above the water table. Keller excavated through stiff clays, sand, and glacial till, including boulders throughout the diaphragm wall excavation.
Through comprehensive quality assurance monitoring, Keller’s system achieved all project requirements.


