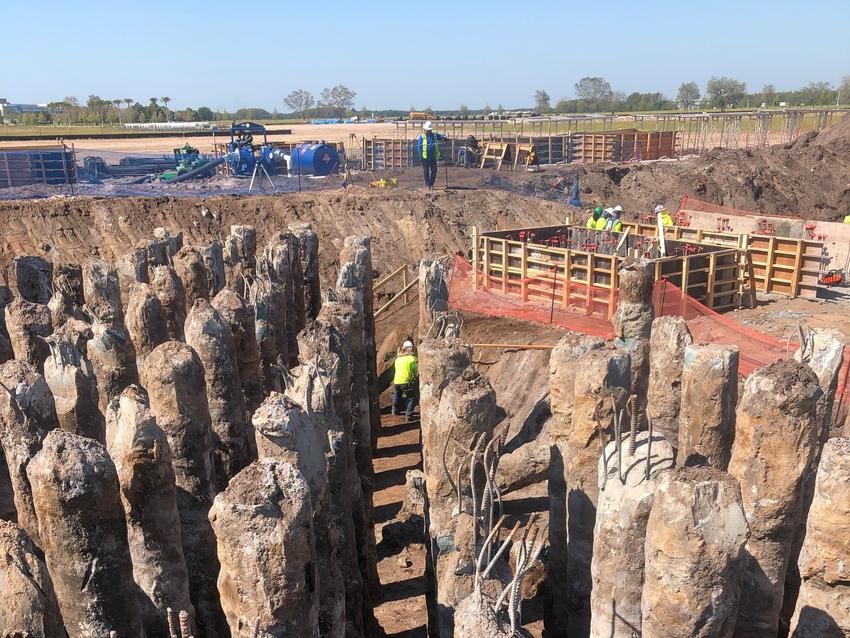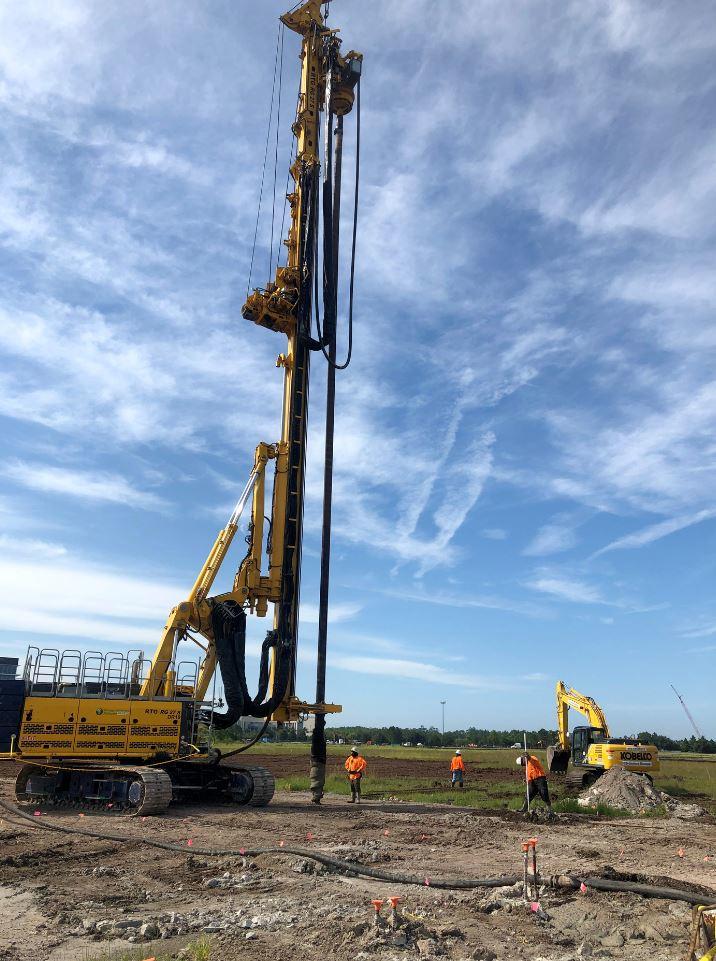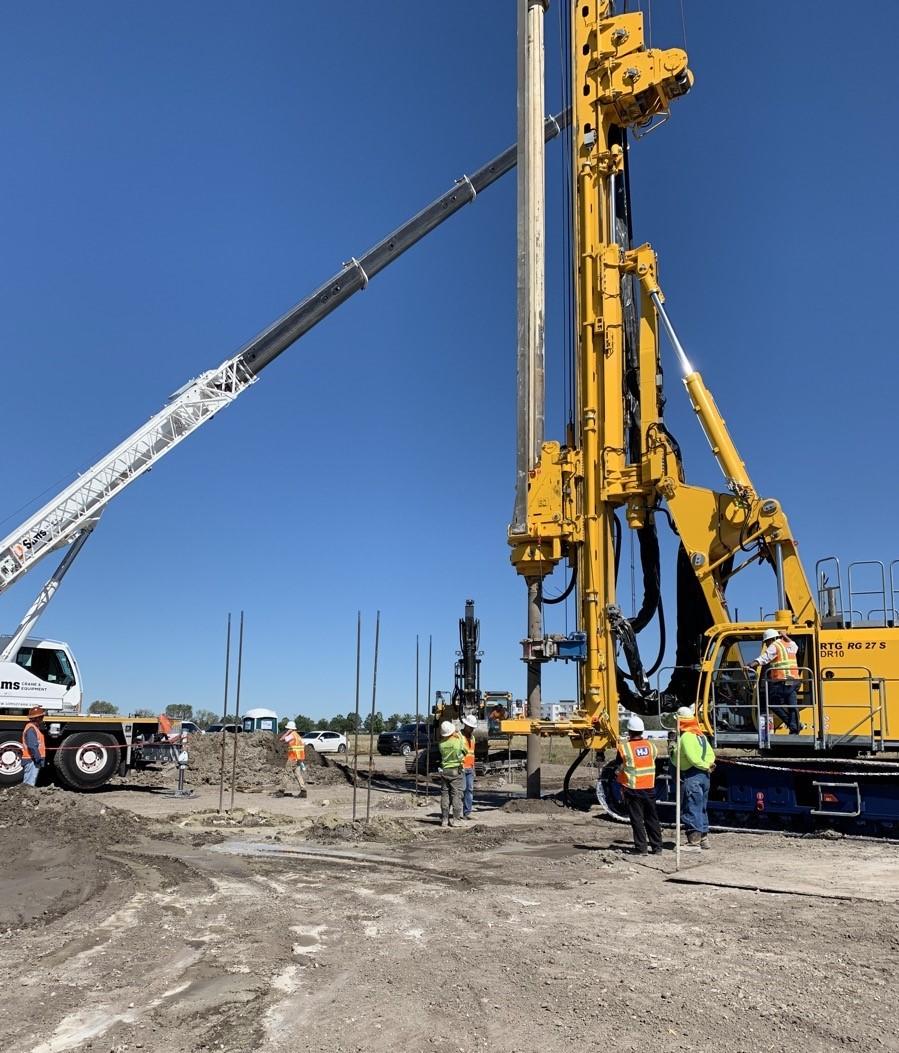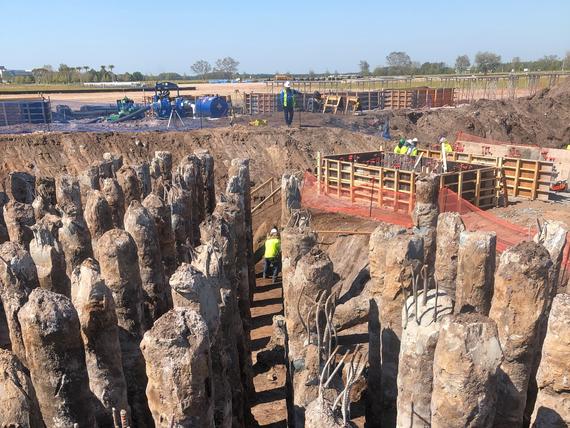Located in the heart of Lake Nona’s foremost entertainment and shopping destination, the 16-story Wave Hotel, with its distinctive ocean wave silhouette, is the latest addition to a 100-acre town center planned mixed-use community.

The project
The 56,000 sq. ft building site is underlain by up to 40 ft of loose, silty sands overlying 20 ft of compressible clay/clayey sand. A 5 ft stratum of firm clay lies between the compressible material and 35 ft of medium dense sands. Given this profile, combined with large building loads, the project geotechnical engineer recommended continuous flight auger (CFA) piles to transfer the loads to a more competent bearing stratum. Keller submitted a value-engineered alternative of displacement CFA piles rather than conventional CFAs. The enhanced soil/pile skin friction and improved soil density between piles generated by the displacement pile technique results in the development of a higher capacity pile over a shorter pile length.
The challenge
- Large column loads and soft, compressible soils would result in unacceptable differential settlements if not addressed
- Seven weeks were allowed for completion of the foundation system
The solution
Early in the overall project schedule, Keller had installed and load-tested side-by-side groups of sacrificial conventional auger cast and displacement CFA piles to verify design assumptions and demonstrate the economic and technical advantages of displacement piles.
A total of 387, 18-in. diameter, reinforced production piles were subsequently installed on 4.5-ft centers beneath columns and wall footings. Piles extended to a depth of 80 ft, terminating 30 ft above the design depth for conventional auger cast piles, and were constructed using a fully instrumented drill and grout pump. Keller also utilized a data acquisition system to measure the grout pressure remotely at the base of the drill tooling.
The foundation system was completed in five weeks, two weeks less than the allowable timeframe, and resulted in savings to the owner of $200,000 over the original conventional CFA design.


