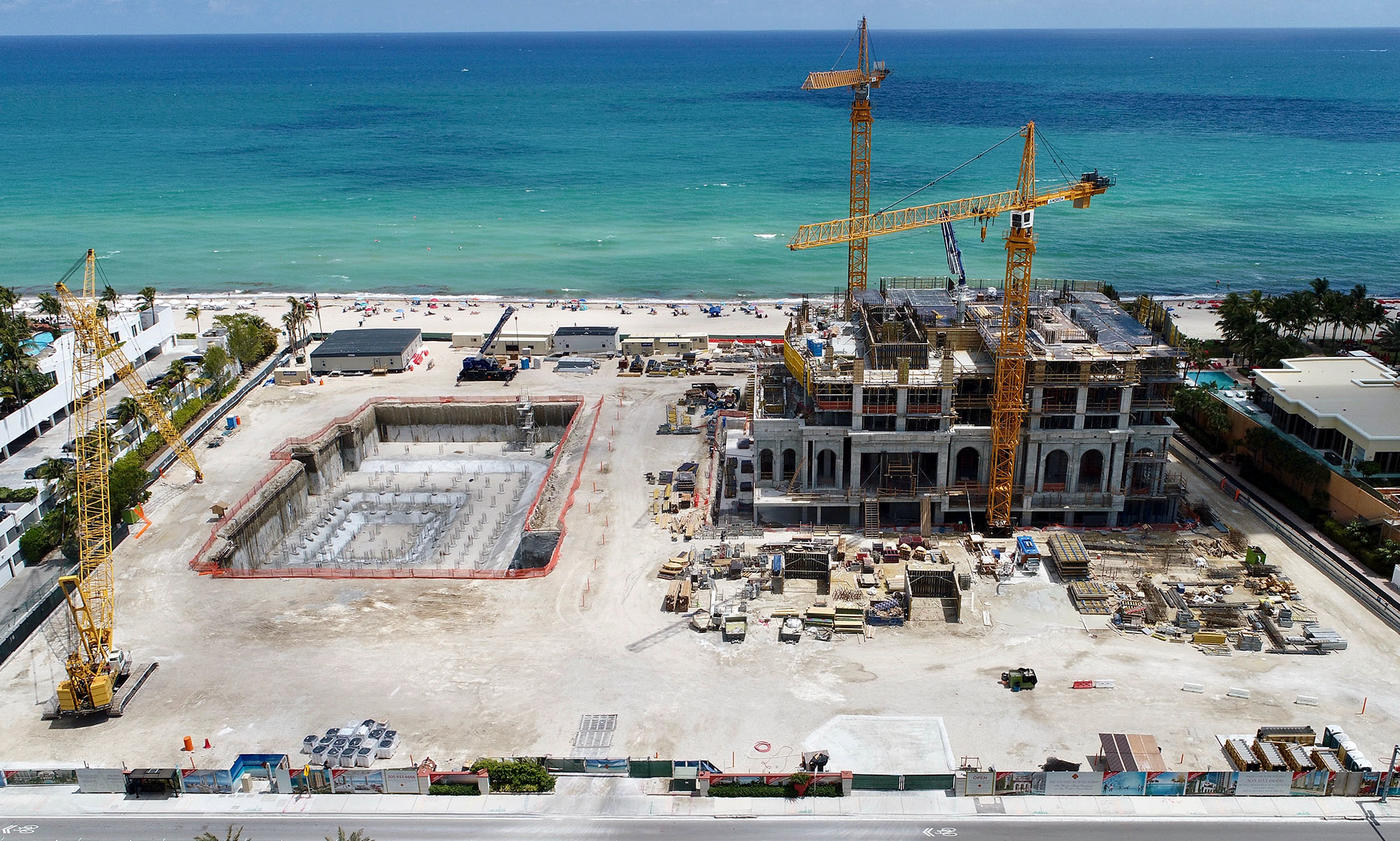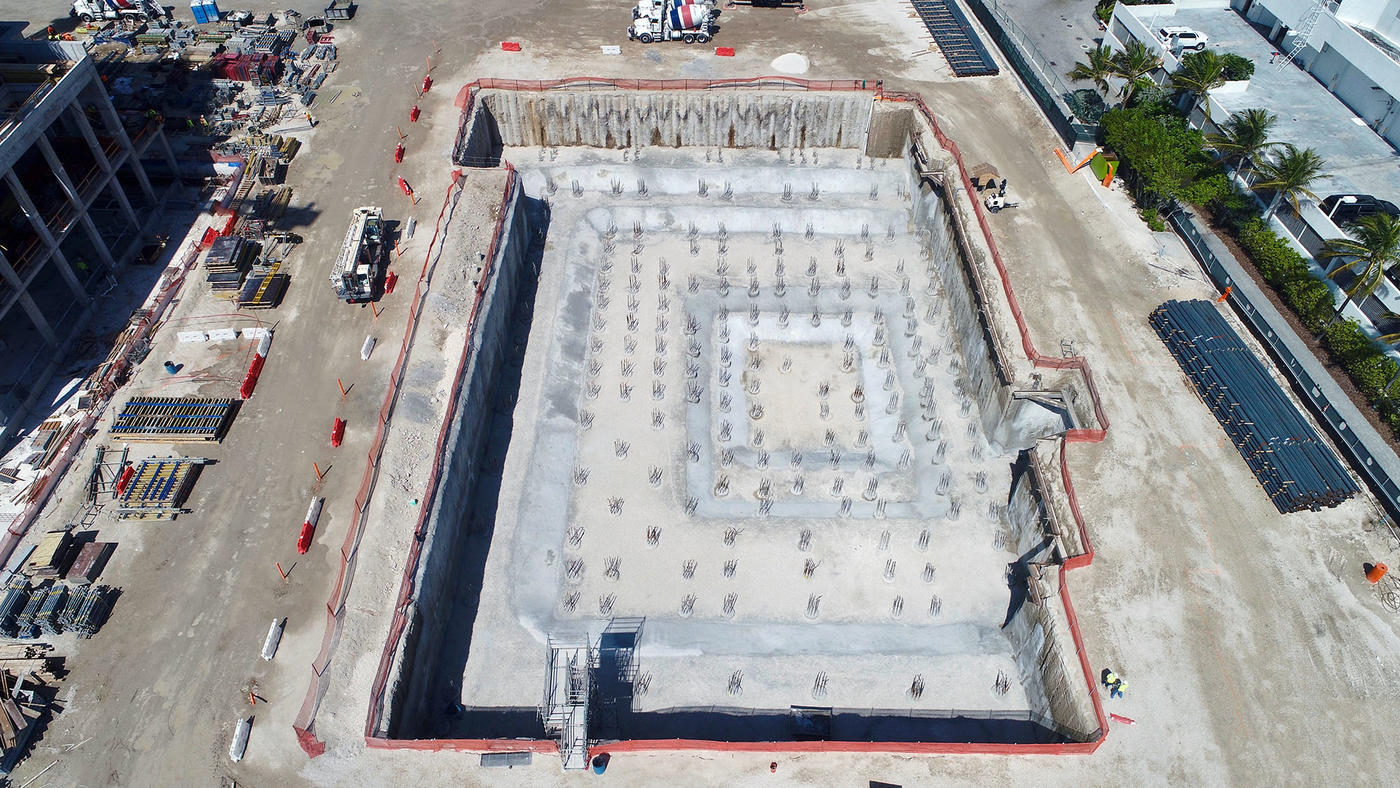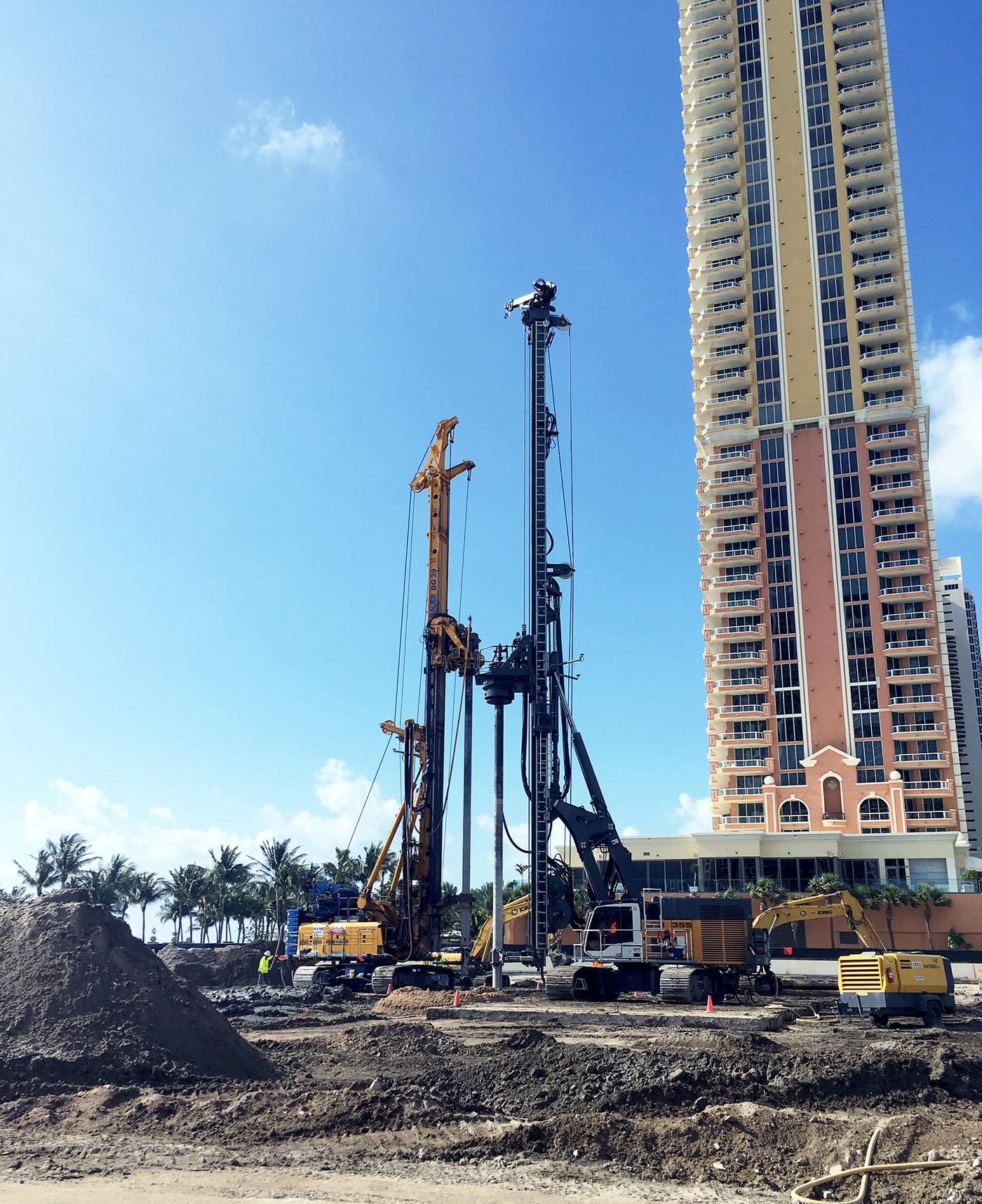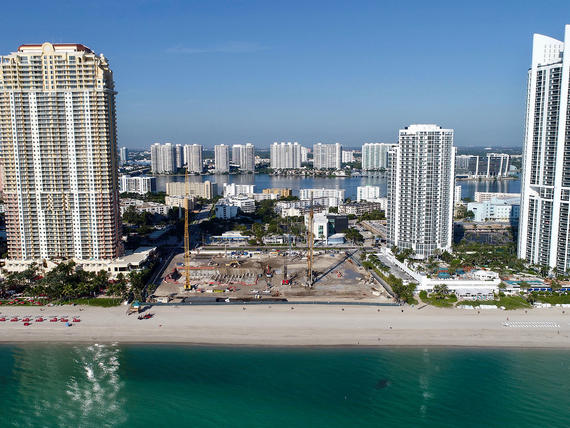A test auger cast pile installed to a record-breaking 182.3 ft resulted in value-engineering production piles as part of the original bid, providing cost and schedule savings to the owner.
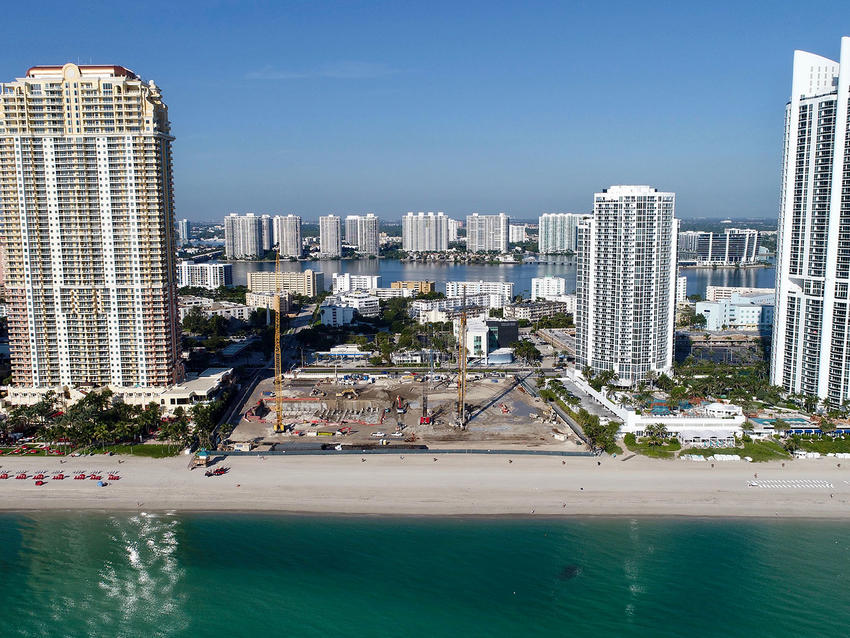
The project
The Estates at Acqualina consists of two, 50-story, oceanfront, luxury condominium towers with podiums and villas between. To comply with city regulations that above-ground stories for new construction be limited to commercial or residential use only, parking facilities for the towers were situated within two levels of the underground basement.
The site is located on a beach immediately adjacent to the Atlantic Ocean. Subsurface conditions consisted of relatively dense surficial sand above a peat layer. Beneath the peat were alternating layers of sand and limestone. Groundwater was approximately 4 ft below ground surface. A method of groundwater control was therefore required to ensure a dry excavation.
The challenge
An aggressive 26-week schedule was set by the owner and general contractor to deliver a dry hole, including all piling, shoring, excavation, and dewatering.
The solution
The owner contracted with Keller to develop an effective, safe solution in these challenging conditions. Keller proposed a lump sum contract to perform deep soil mixing, which mixes the in situ material with a cement slurry to create a low permeability soil-cement product known as soilcrete. In addition, Keller installed the slab tie-downs and auger cast piles supporting the two structures. Finally, Keller was responsible for the final pile cut-off and site preparation prior to permanent waterproofing and basement construction.
The soilcrete bottom seal was approximately 130,000 sq. ft and was installed under the future parking garage, towers, and villa structures, which had a maximum excavation depth of 34 ft below existing grade and 30 ft below the water table. The bottom seal was then surrounded by 2,300 LF of cantilevered secant pile wall, constructed by deep soil mixing and reinforced with steel beams. The north wall of the North Tower included one level of tiebacks to reinforce the shoring.
Each of the two towers was supported on approximately 200, 36-in. diameter auger cast piles. The two-story underground garage was supported on approximately 500, 16-in. diameter auger cast piles and the surrounding podium area was supported on approximately 650, 14-in. diameter auger cast piles.
Quality control was key to ensuring the work satisfied the project specifications. Soil mixing rigs were fitted with onboard computers and sensors to monitor installation parameters in real-time. Wet soilcrete samples were obtained at representative depths and unconfined compressive strength (UCS) tests were conducted on the samples in accordance with ASTM standards. The auger cast piling drill rigs were also equipped with real-time monitoring equipment to monitor installation parameters. In addition to real-time monitoring systems, the auger cast pile installation was monitored by third-party inspectors. Grout from installed piles was sampled at the industry standard of every 50 cu yds, cast into molds, cured, and tested to ASTM standards to ensure the required strength was met.
