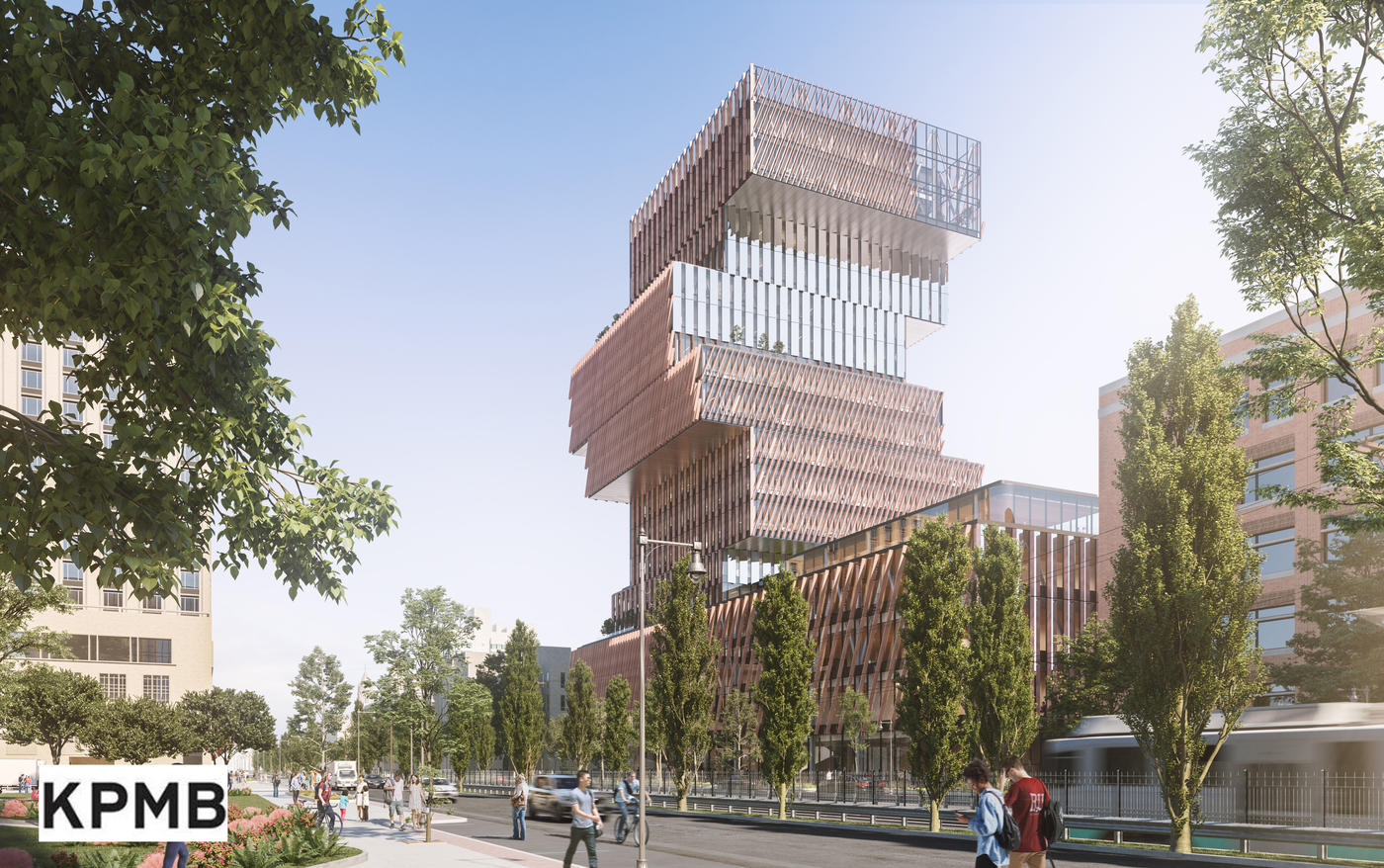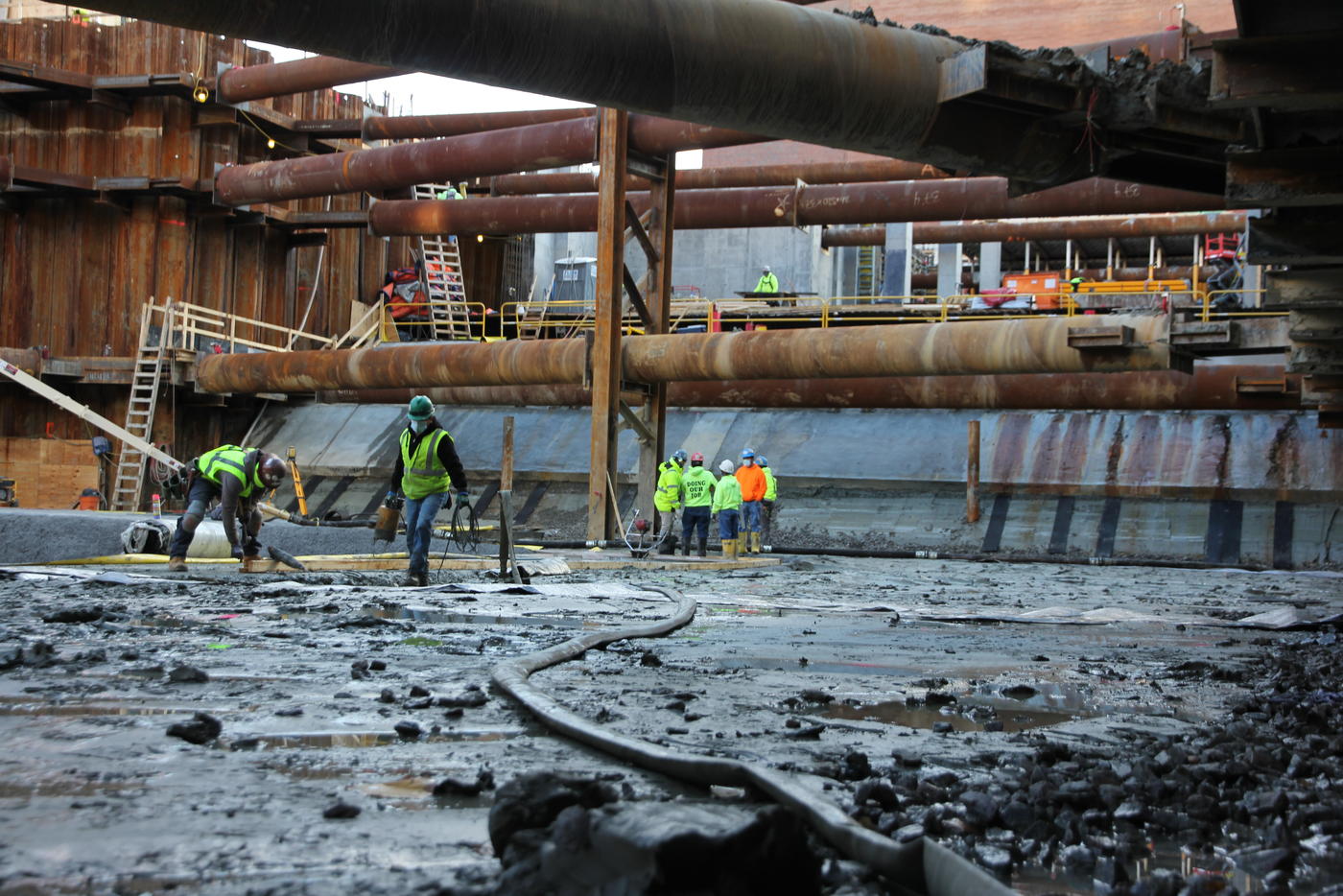With its unique, award-winning design resembling a cantilevered stack of books, the Center for Computing & Data Sciences is a striking addition to the University's Central Campus located along the Charles River. Keller collaborated early on with the design team to provide technical and constructability guidance for the foundation work.
The project
The 19-story building's concrete mat foundation required excavation to depths ranging from approximately 25 ft at the podium to 42 ft at the "stacked book" tower. Subsurface conditions generally consisted of glacial fluvial sand and marine clay deposits below a shallow groundwater table. Keller's previous experience in the area and highly skilled workforce were instrumental to being selected to install the final design, including an earth retention system and deep foundations.
The challenge
- Foundation work began early in the COVID-19 pandemic, requiring strict on-site health and safety protocols.
- Existing foundations and utilities adjacent to the site precluded the use of anchors for lateral support.
- A critical telecommunications utility that could not be relocated crossed the earth retention in two places, interrupting the continuity of the interlocked sheet pile support system.
The solution
Team collaboration and communication were particularly critical given the COVID landscape, which delayed project start-up and required on-site safety adjustments associated with a university campus in an urban environment.
Considering cost, performance, and potential impacts to adjacent structures and utilities, the project team opted for an internally braced, temporary earth retention system using driven sheet piles. Three levels of bracing were required at the tower end of the site and one at the podium.
To address the utility running through the site, jet grouting was incorporated to achieve closure. The jet grout columns' irregular "scalloped" face was trimmed to provide a flat surface for bracing installation. The utility was suspended within the temporary sheeting before excavation continued below.
For deep foundations, micropiles were installed in the shallower podium section of the building to provide uplift resistance against potential hydrostatic pressure, factored for flood resiliency. Driven steel friction piles were installed to support temporary shoring towers required due to the building's cantilevered design. End-bearing steel H-piles were driven into the deep glacial till and bedrock to support the tower crane. Finally, economical helical piles were selected to provide support and uplift anchorage for retaining walls and a bicycle canopy structure.

