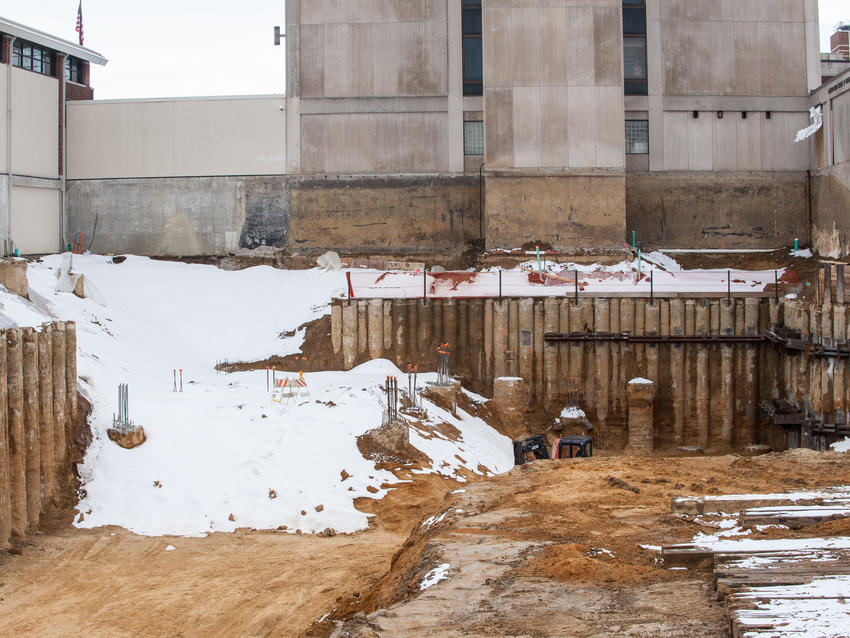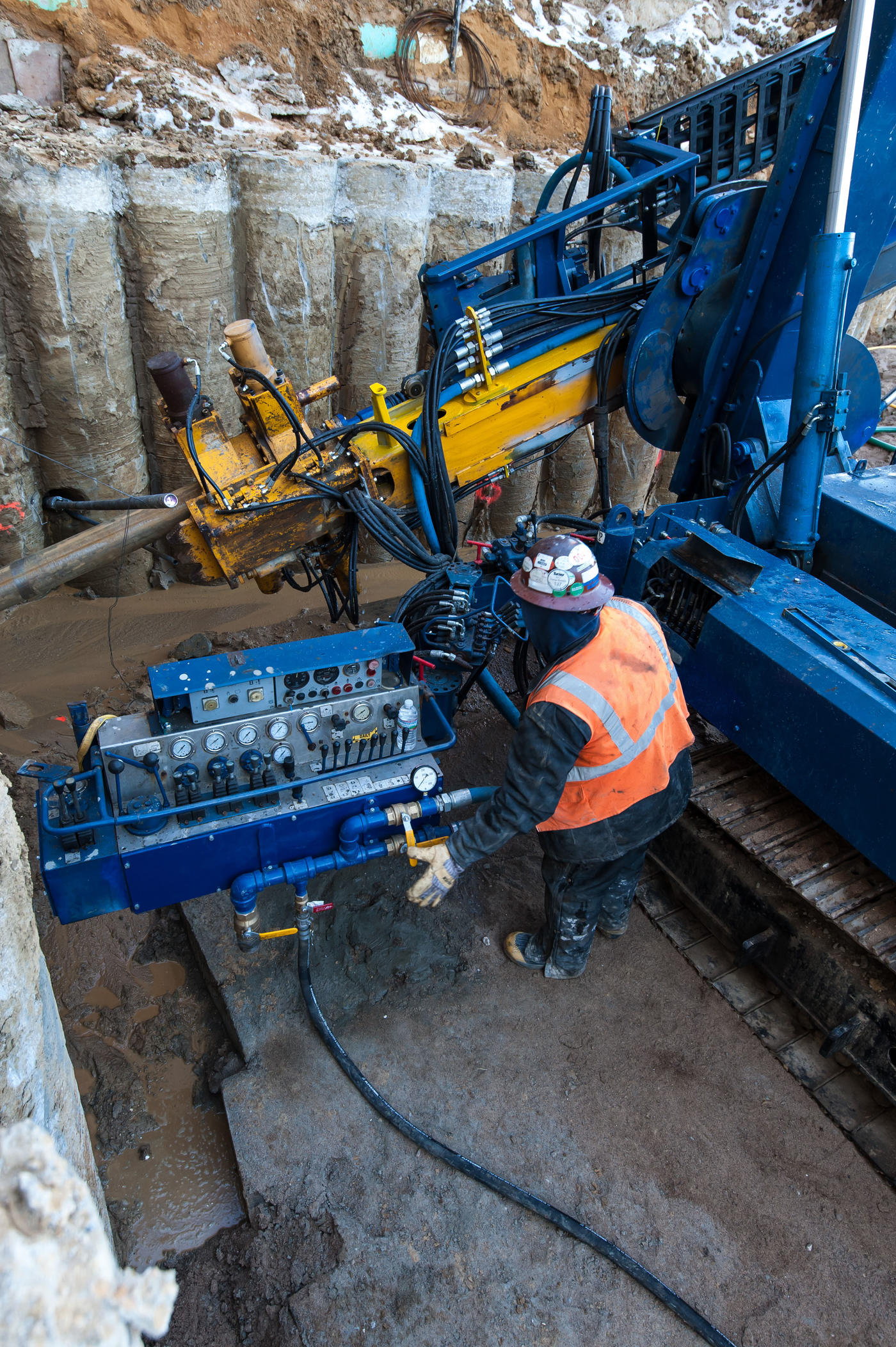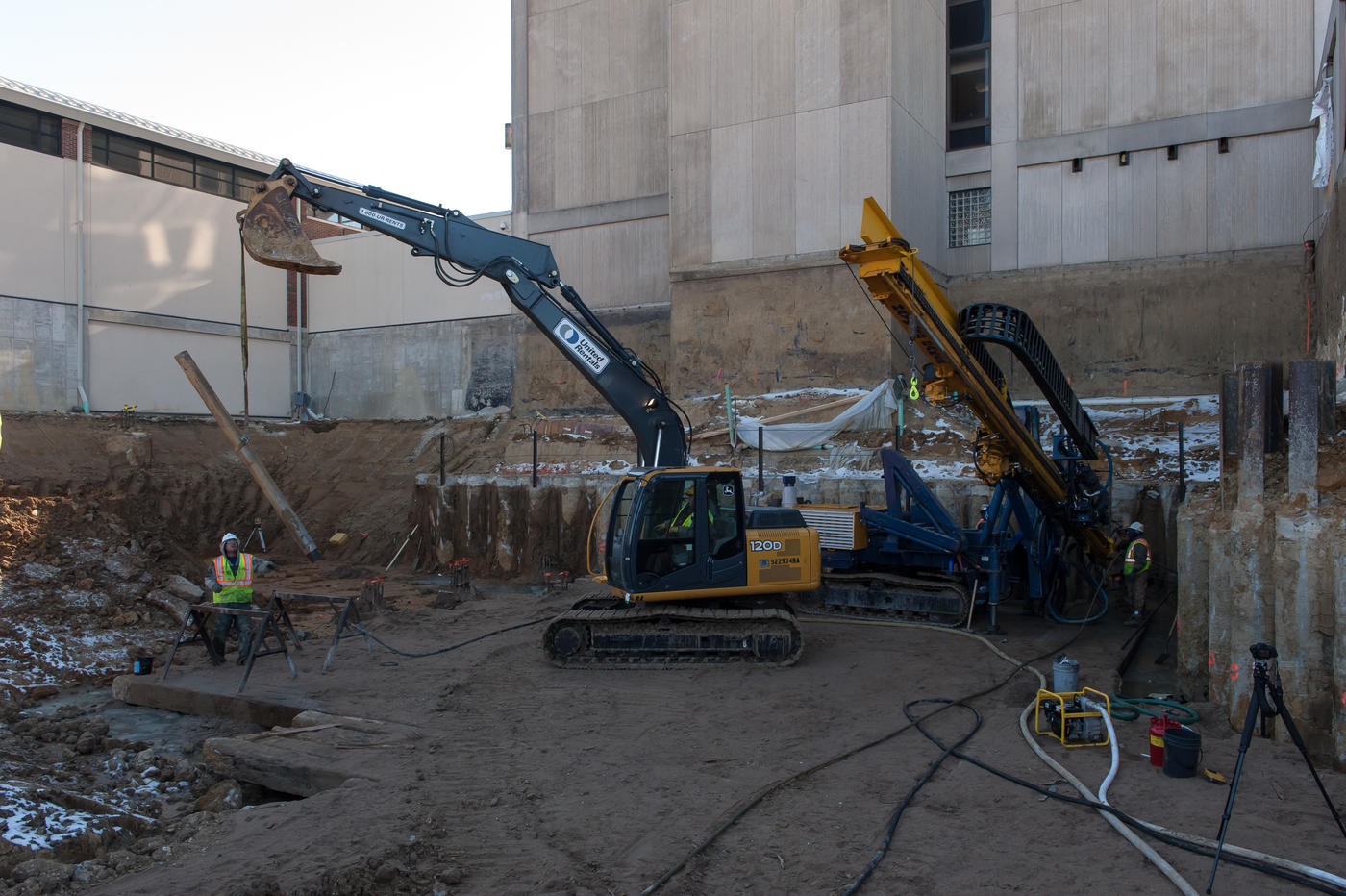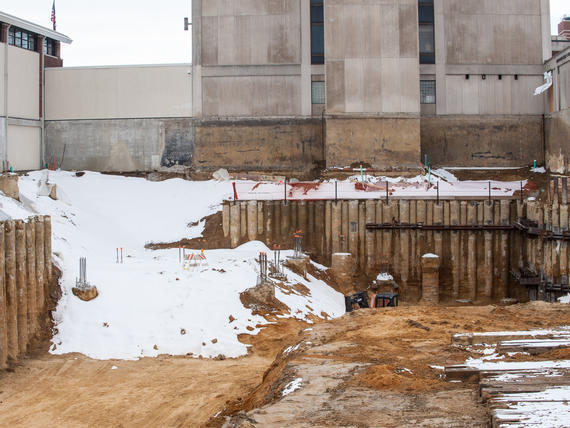Blessing Hospital required support during an adjacent deep excavation for the addition of a new Patient Tower.

The project
Working on a hospital campus with concern for movement and vibration is always a challenge. This project required excavating in wet sands beneath the existing drilled piers supporting the existing hospital complex. Plans required the expansion to be directly beneath and adjacent to the existing structure.
The challenge
The main challenge was developing a cost-effective retention system that could fit in the limited space available between the existing and new addition, and allow for excavation below the bottom of drilled shafts in saturated soils.
The solution
Tangent piles were installed using a perimeter casing and internal auger to allow for protection of the drill hole prior to placement of the grout and setting of the pile. 3D modeling was required to ensure that the post-tensioned tie-backs did not conflict with each other or with the existing drilled shafts. Stand-off walers connecting the tie-backs to the tangent piles were required to allow for room to form and pour the permanent foundation wall.
Specialty tooling new to the United States was used to install tangent piles immediately adjacent to the existing hospital and allow for excavation in saturated sands below the bottom of drilled shafts supporting the hospital.


