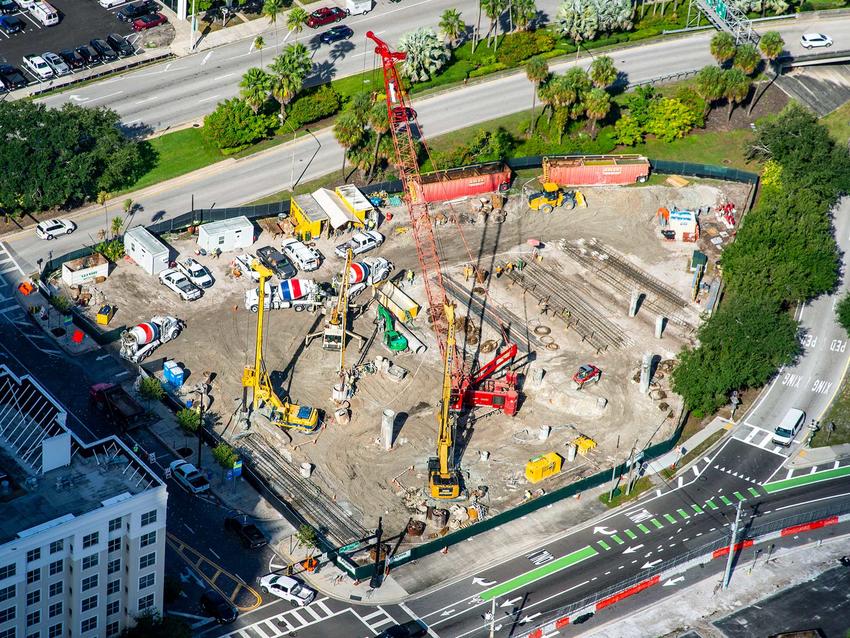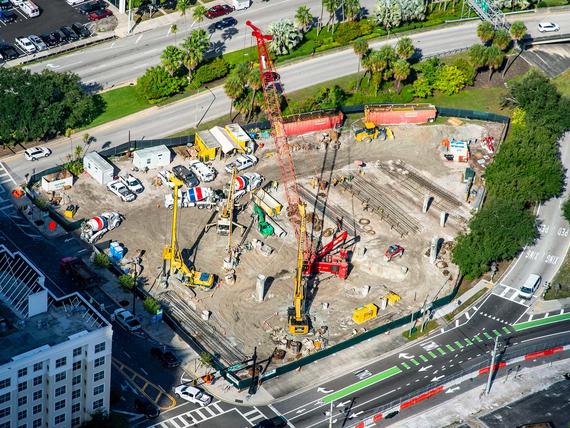The ability to value-engineer the design combined with a high level of service and a quality product are the building blocks of good client relationships that often lead to being a preferred contractor for future work. Keller is such a contractor.

The project
102E Tyler Street is a new, 23-story, mixed-use building in downtown Tampa designed as University of Tampa student housing. The structure comprises 16 levels of rental apartments over five parking levels, with retail facilities at street level. The approximately 450,000 sq. ft. triangular site is bounded by busy thoroughfares. Subsurface conditions consisted of 15 ft of sands over 38 ft of clay and sandy clays, with limestone encountered at a depth of 53 ft. Drilled shafts (caissons) were specified to support the building loads.
The challenge
The foundation work presented several challenges:
- A fast-paced construction schedule
- Just one point of site entry/exit for equipment, project materials, and concrete trucks
- Equipment relocation and materials staging were complicated by working platforms set at two levels to accommodate grade differential
In addition, a DOT right-of-way containing above-ground electrical structures further restricted space on the already tight site.
The solution
Keller worked closely with the general contractor and the owner’s geotechnical/structural design team to develop value-engineered modifications to the original drilled shaft design that allowed a reduction in both drilled shaft diameters and depths. Each of the shafts was individually designed with a custom depth and minimum rock socket to accommodate actual design loads. Keller used two drill rigs and crews worked extended shifts six days a week to meet the tight schedule. Careful pre-planning and on-site organization were key to overcoming access, laydown space, and right-of-way limitations.
One hundred and fourteen temporarily-cased drilled shafts with diameters ranging from 24 in. to 72 in. were installed from grade to depths of up to 83 ft at the column, grade beam, and shear wall locations. Keller worked with the project geotechnical and reinforcing cage inspectors to confirm the shafts were installed in accordance with project plans and specifications. The foundation work was successfully completed in just six weeks and resulted in both time and cost savings to the owner.
